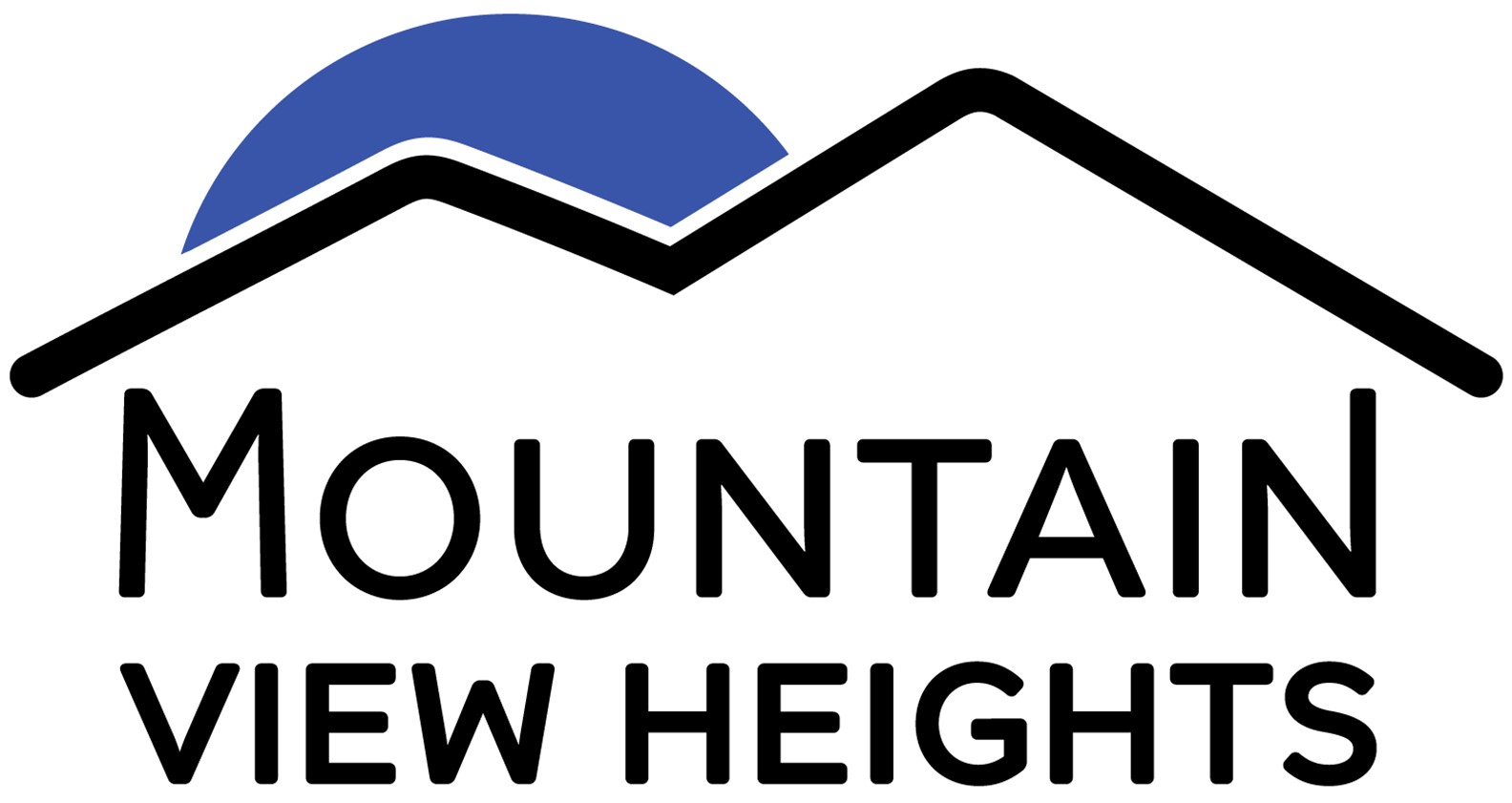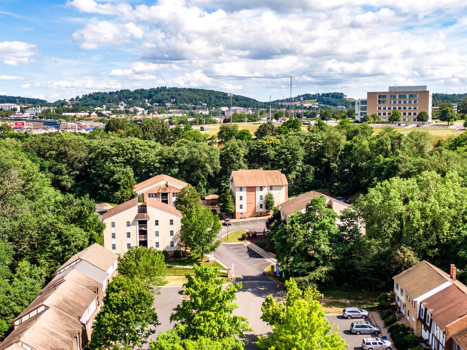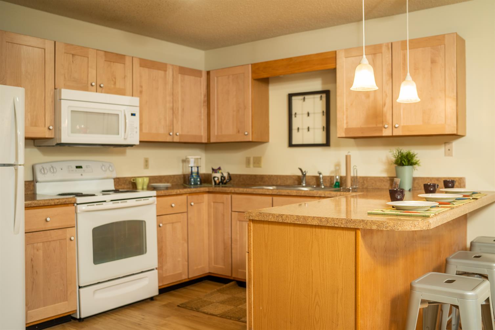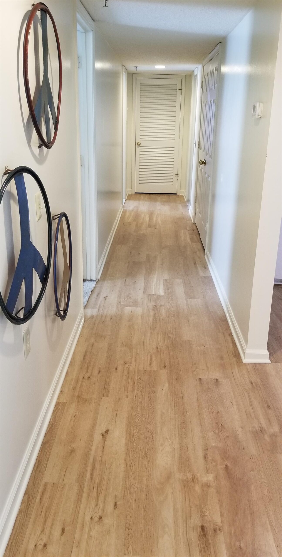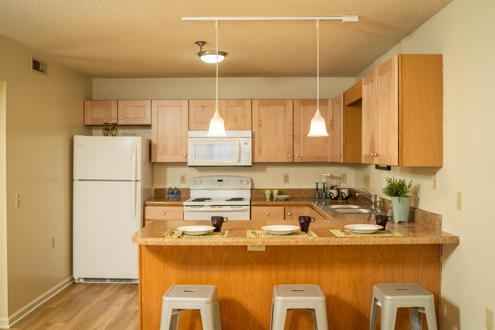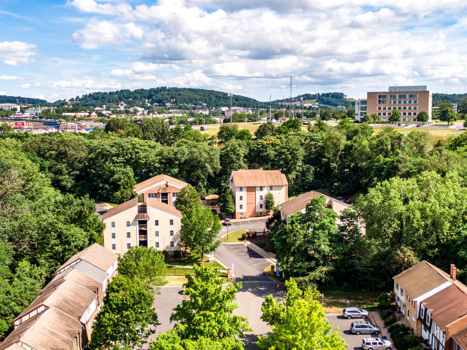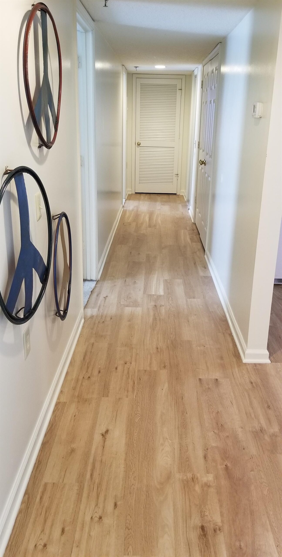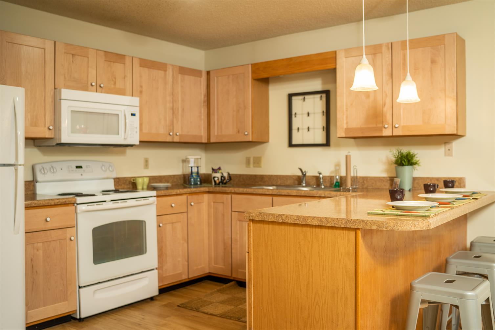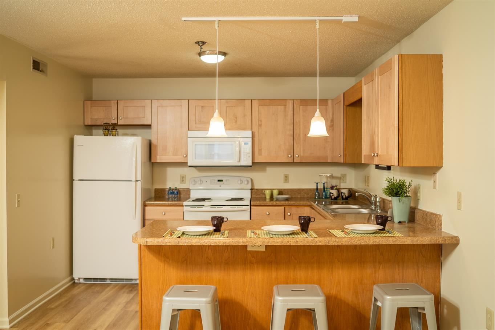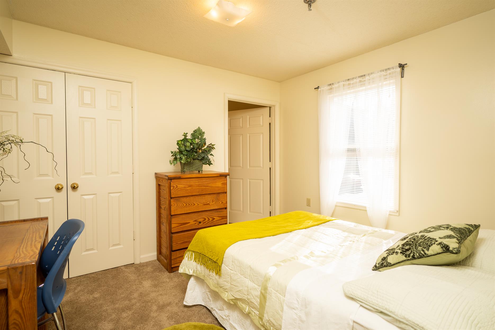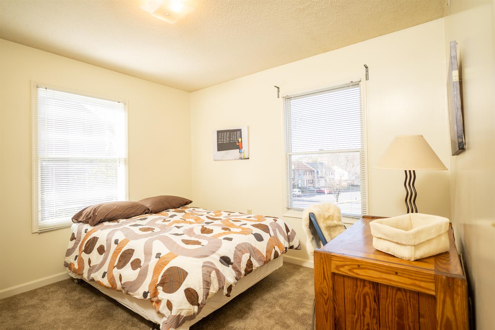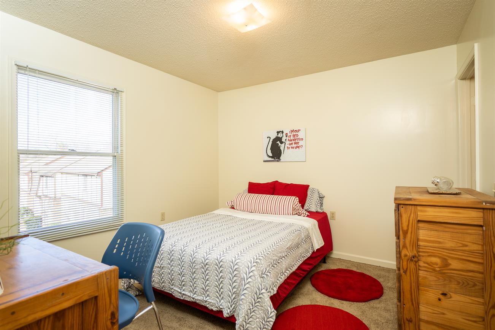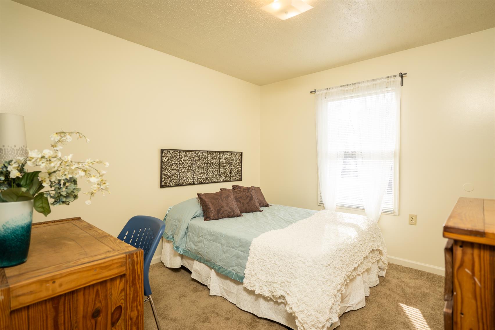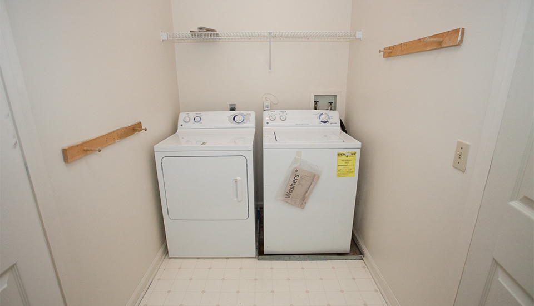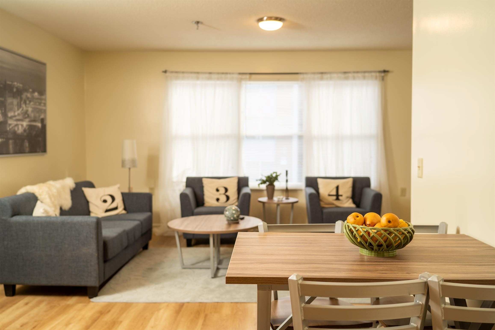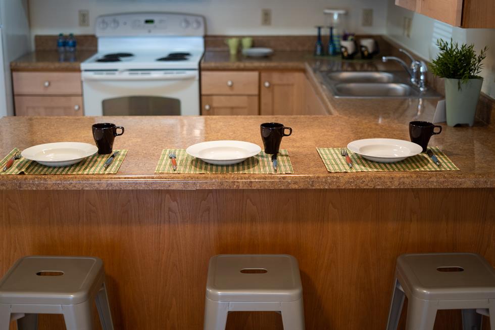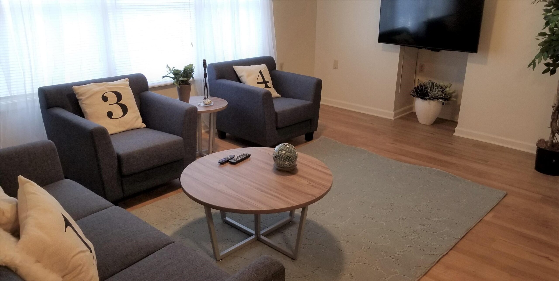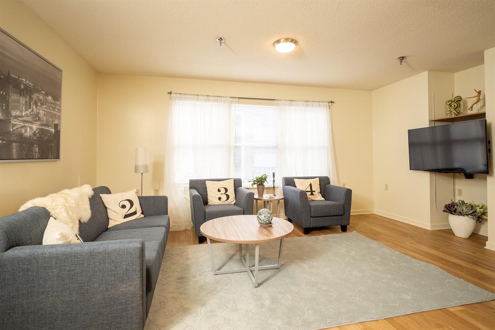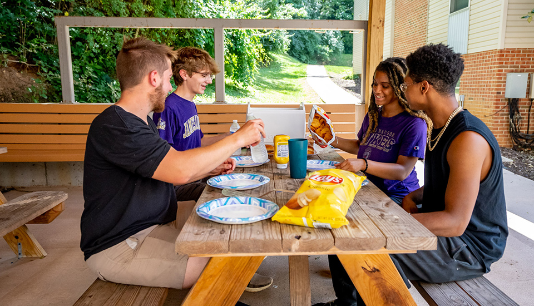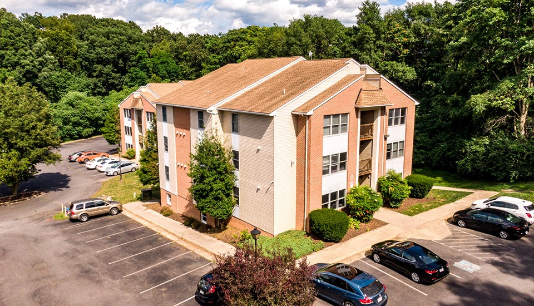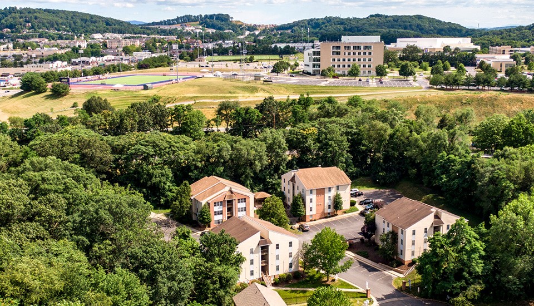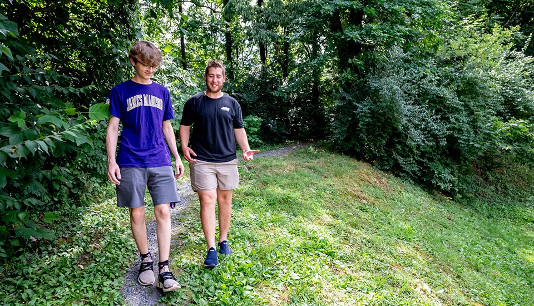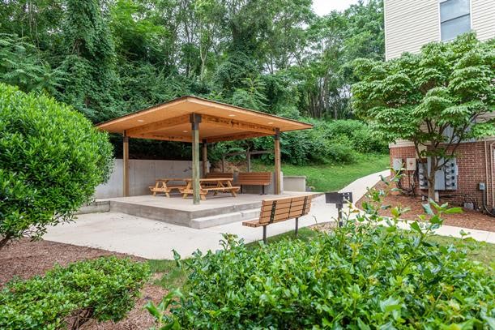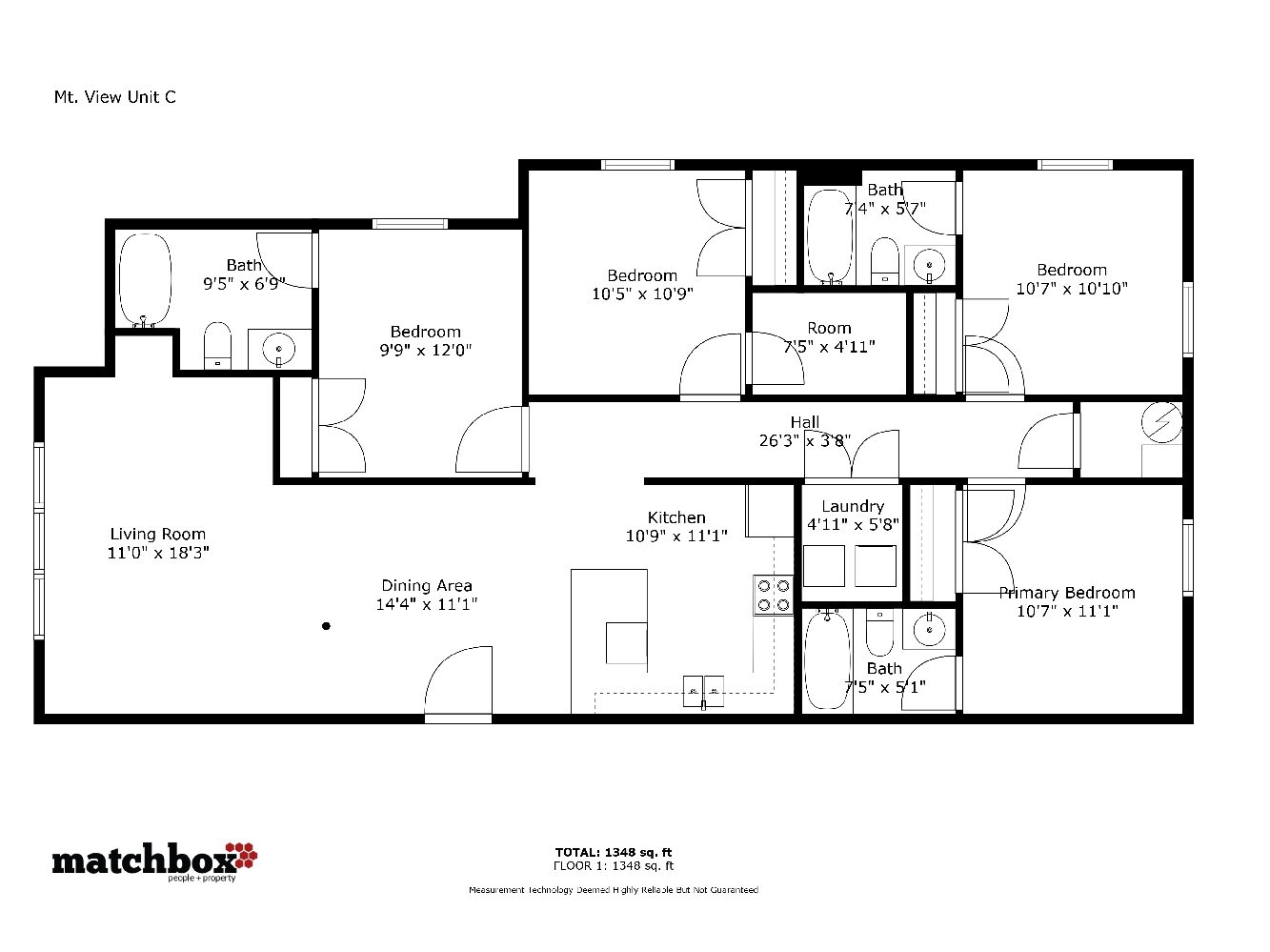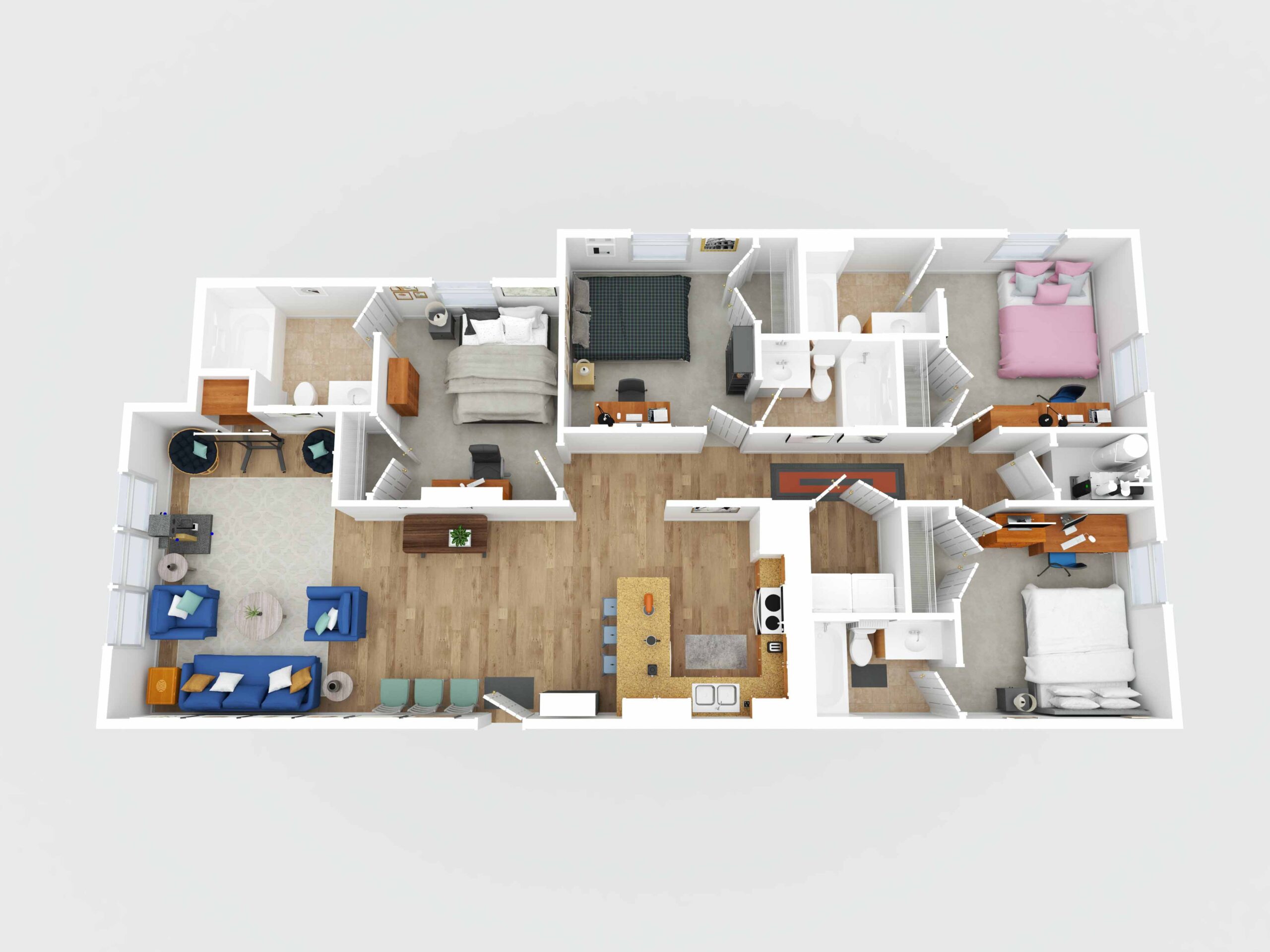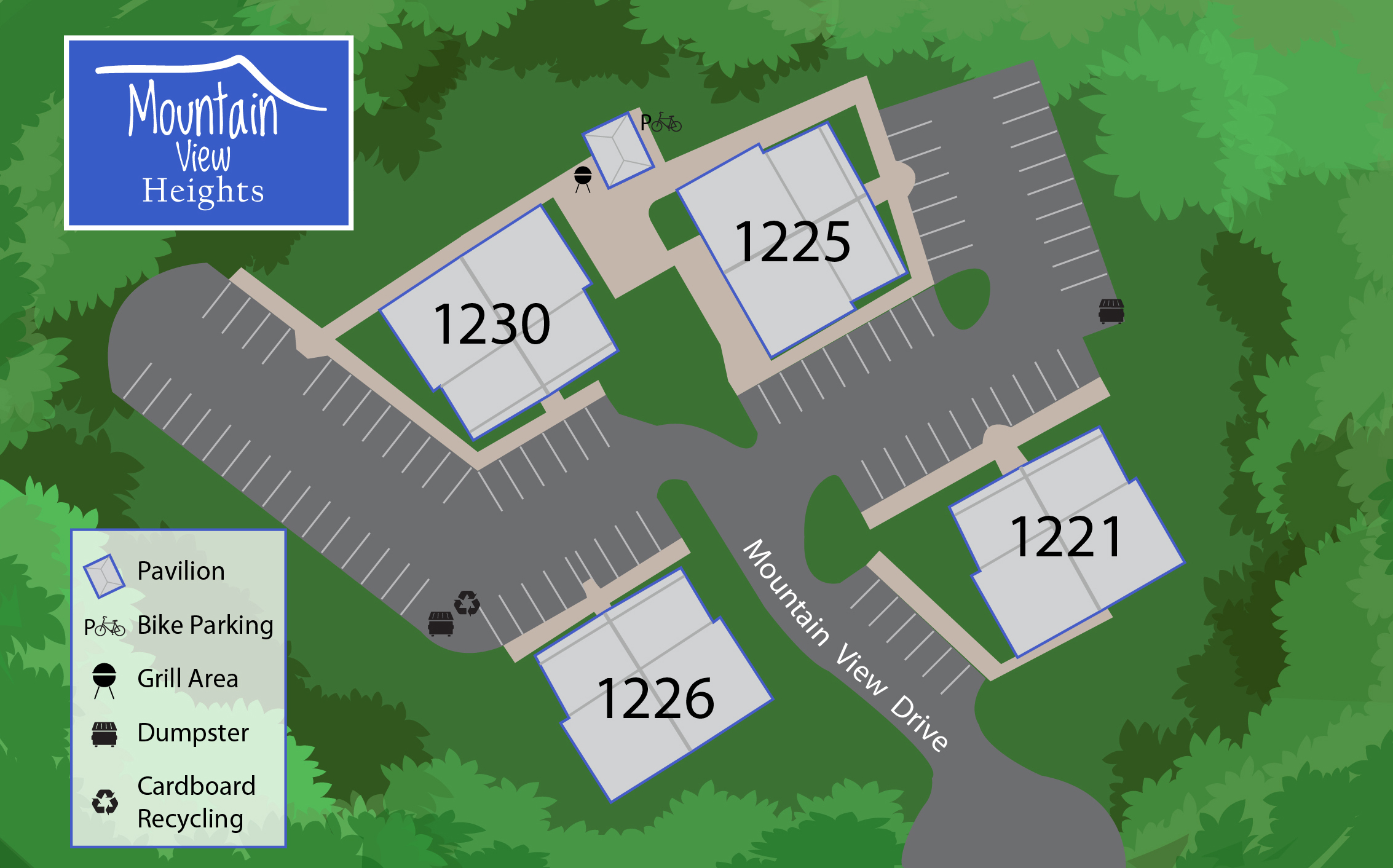Reach New Heights!
When minutes matter, Mountain View Heights is just around the corner. Nestled in the midst of JMU is Mountain View Heights. It may be hard to find due to its warm wooded setting located at the end of the cul-de-sac on Mt. View Drive. You might have seen this on one of your late night trips to Hardees or Harrisonburg Crossing. At Mt. View you can walk, ride your bike or take the bus and still get to class in minutes. You might not want to drive your car as you will be just a few hundred yards away from C4 and C5 lots. With plenty of parking onsite, keeping your car close is still a free option. Mt. View features spacious furnished apartments with a large, open common areas, a fully equipped kitchen and 4 bedrooms, each with its own bathroom. A small community featuring just 24 apartments, you will have an opportunity to make friends while still having all the JMU amenities at close proximity!
Please note that all terms regarding furnishings are unit specific and will be outlined per your lease. The following are general guidelines regarding the furnishing of these units - furnishings may vary by unit; units may be leased as partially furnished, with all furniture provided in as-is condition; the Landlord is not obligated to repair or replace any furniture during the lease term; Tenant(s) shall be responsible for the cost of repair or replacement of any furnished items that are damaged due to misuse, neglect, or intentional acts, beyond reasonable wear and tear (an inventory of furnished items will be documented on the Move-In Inspection).
Mountain View Heights Mountain View Heights
Property Details
- Handicap Accessible
- Washer/Dryer In Unit
- Internet
- Pets Considered on a Case by Case Basis
- Updated Kitchens-New cabinets and countertops
- 50" TV's and Roku's included in each unit
- Door Sentinel kits in every unit
- Alarm Systems in all 1st Floor units
- Furnished or Unfurnished units available
- Conveniently located near shopping and the mall
- Located at the end of a street so there is no through traffic.
- LED lighting throughout unit
- Wireless Internet (Included)
- Buses that stop here include: 1,3,4,
- Off Street - Permits Required
Included Utilities:
- Internet
- Trash
Utilities Contacts:
| Company Name | Phone | Address | Utilities |
| Harrisonburg Electric Commission | 540-434-5361 | 89 W Bruce Street, Harrisonburg Harrisonburg, VA 22801 | Electric |
| On-site Trash Dumpster | Trash | ||
| Matchbox-Water | (540)434-5150 | 202 North Libert Street Suite 101 Harrisonburg, VA 22802 | Water |
| Matchbox-Internet | (540)434-5150 | 202 North Libert Street Suite 101 Harrisonburg, VA 22802 | Internet |
- On-site Security Cameras
- Door Sentinel
- Deadbolt Front Door
- Security Fence
- Security Systems in Some Units.
- Sprinklers
- Individual Bedroom Locks
Floor plans are a fantastic way to visualize the potential of a space! This plan is for illustrative purposes only. Measurements of doors, windows, rooms, and any other item are approximate, actual may vary.
While every attempt has been made to ensure the accuracy of the floor plan shown here, slight variations or differences in layout may occur. Unit layouts may be a mirror image of the floor plan displayed. No responsibility is taken for any error, omission, or misstatement. Please reach out to us with any questions, or to schedule to view the unit in person!
3D floor plans are an incredible tool for imagining how a space can be utilized and transformed! They are crafted with care to represent what a furnished unit could look like, offering an immersive preview that goes beyond simple photos or videos. By exploring these detailed renderings, you can get a sense of the layout and design possibilities, helping you to envision your future home. This 3D rendering is for illustrative purposes only and features of the unit may differ. Remember to check the actual pictures for the specific furnishings and finishes of each unit. No responsibility is taken for any error, omission, or misstatement. Please reach out to us with any questions, or to schedule to view the unit in person!
- Bedrooms 4
- Bathrooms 4
- Layout 2
