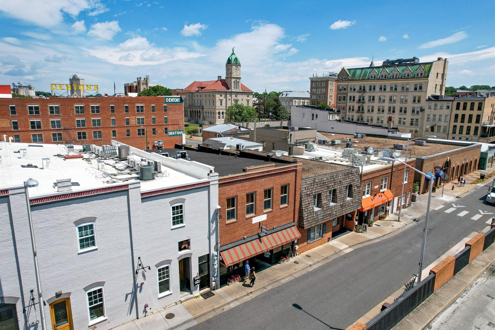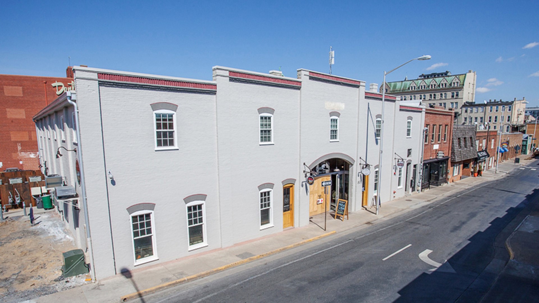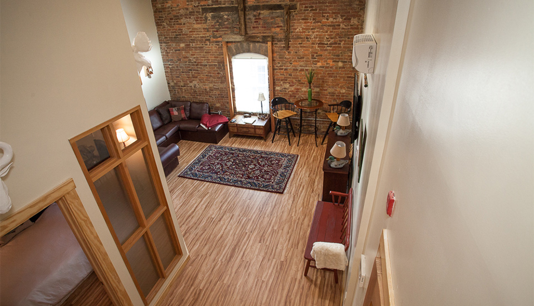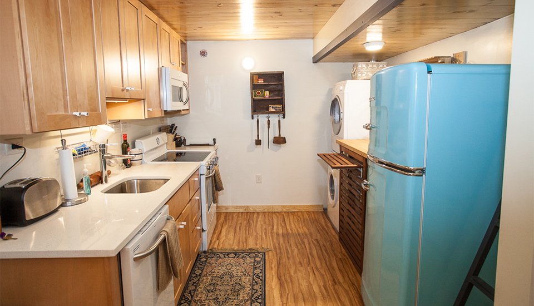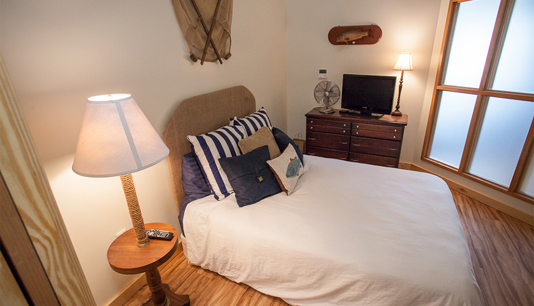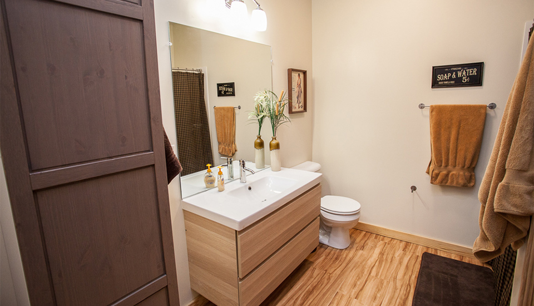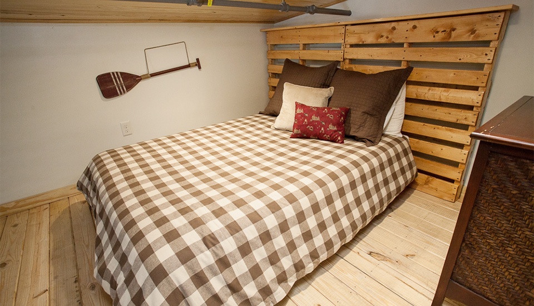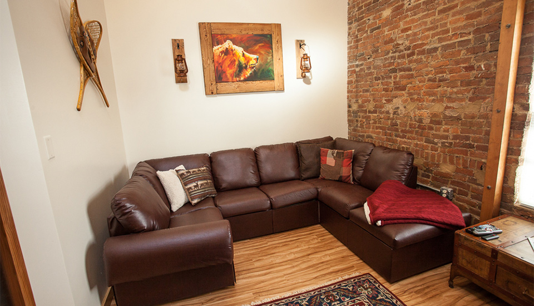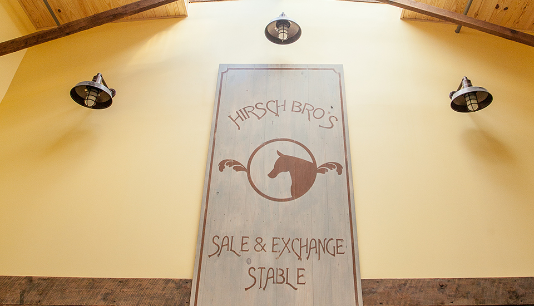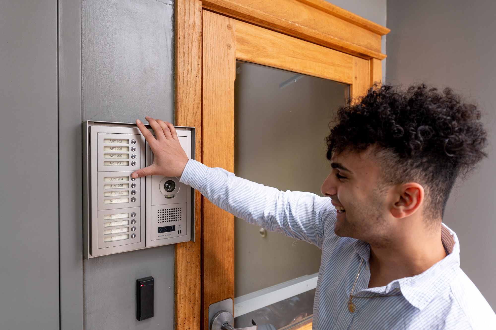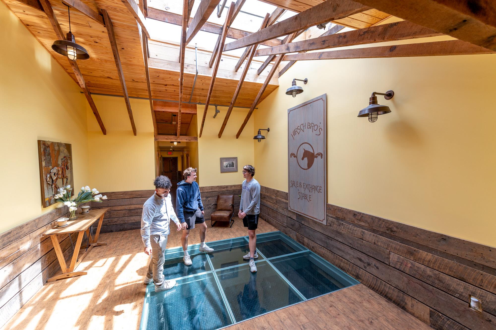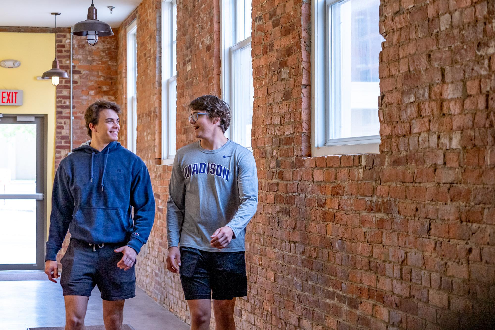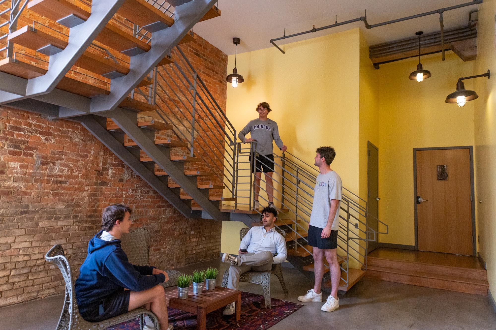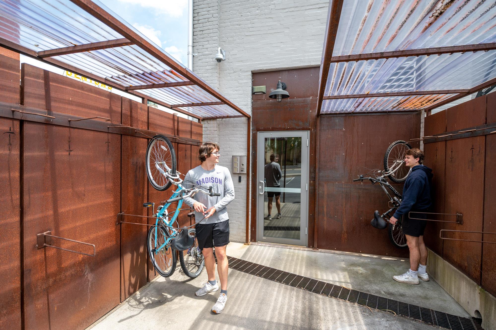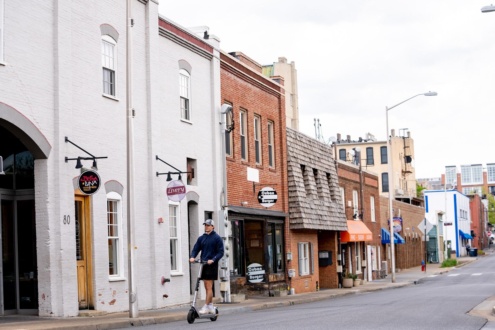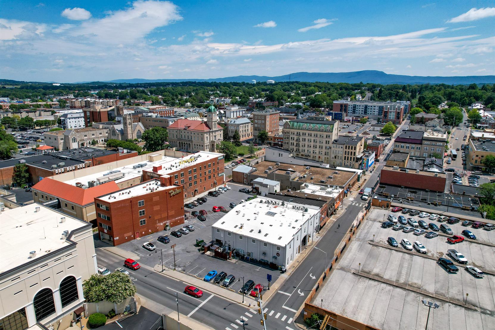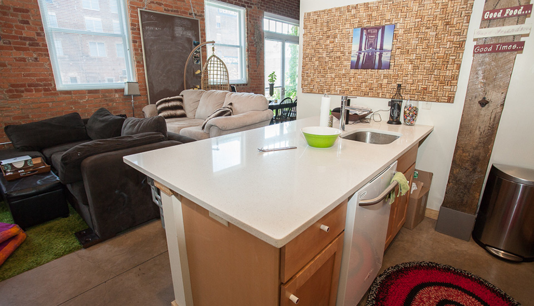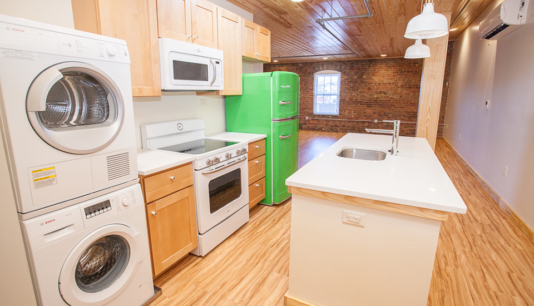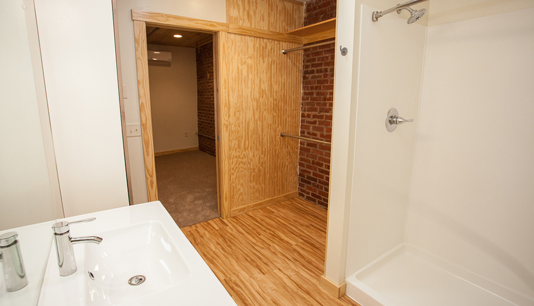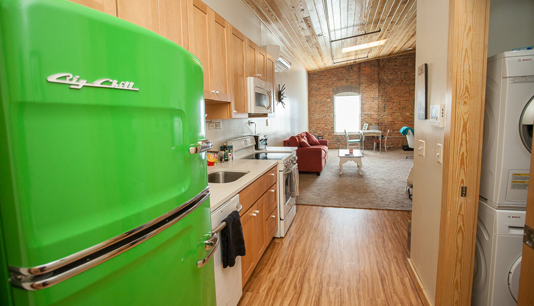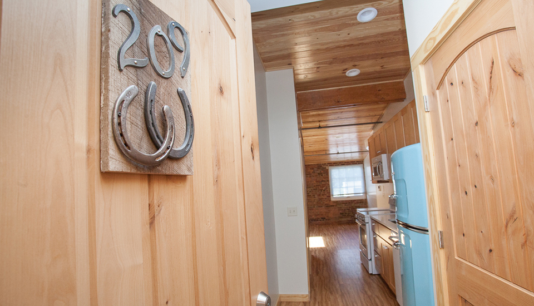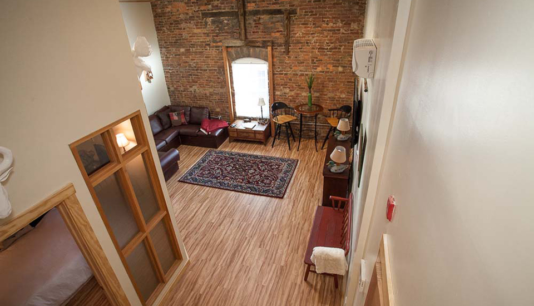
Ludwig Hirsch came to Harrisonburg in 1867 to build a life. By the early 1890’s he purchased the property on West Water and German (now Liberty) streets and constructed this building for the booming transportation needs. Horses were feed and hitched while folks did their business at the County seat of Rockingham. Further income was developed with general transfer and hauling. Later his sons adjusted to the advent of the car with various business in the building. The building is constructed with a large front entry and fifteen foot high ceiling on first floor. The hay loft was located in the second floor. Today this former hay loft is repurposed into unique living quarters. The essence of the building remains with exposed brick and vaulted wood ceilings while the functionality for modern living has been well thought out with skylights, dense separation walls, custom doors and you have got to see these appliances. Living at the Livery brings comfort, convenience, community together. Love where you live at Livery Lofts!
Livery Lofts Livery Lofts
Property Details
- Handicap Accessible
- Washer/Dryer In Unit
- Pets Considered on a Case by Case Basis
- Partial Utilities
- Solar Tubes in Some Units
- Skylights in Some Units
- Big Chill Refrigerators
- Quartz Countertops
- No Carpeting
- Stainless Appliances (with the exception of the fridge)
- Warm, Wood Ceilings
- Energy Efficient Mini Splits
- Historic Building with Character and a Story
- All Apartments Have an Orginal Brick Wall
Included Utilities:
- Internet
- Trash
Utilities Contacts:
| Company Name | Phone | Address | Utilities |
| Harrisonburg Electric Commission | 540-434-5361 | 89 W Bruce Street, Harrisonburg Harrisonburg, VA 22801 | Electric |
| Harrisonburg Trash | 540-434-5928 | Trash | |
| Comcast | 540-205-6261 | 160 B North Mason Street Harrisonburg, VA 22802 | Cable & Internet |
- Secure Key FOB Access
- On-site Security Cameras
- Video Entry System
- Privacy Locks on Bedrooms
- Sprinklers
- Deadbolt Front Door
Floor plans are a fantastic way to visualize the potential of a space! This plan is for illustrative purposes only. Measurements of doors, windows, rooms, and any other item are approximate, actual may vary.
While every attempt has been made to ensure the accuracy of the floor plan shown here, slight variations or differences in layout may occur. Unit layouts may be a mirror image of the floor plan displayed. No responsibility is taken for any error, omission, or misstatement. Please reach out to us with any questions, or to schedule to view the unit in person!
- Bedrooms 1
- Bathrooms 1
- Layout 7















