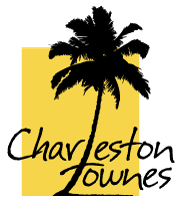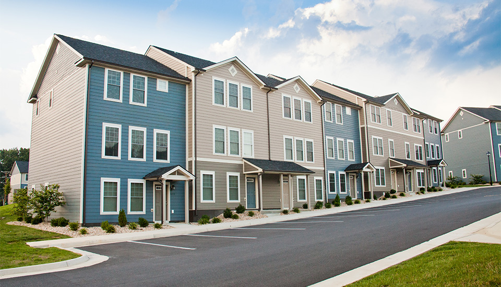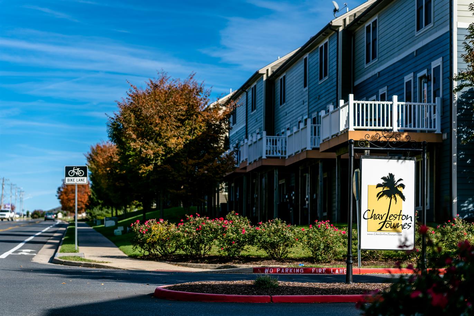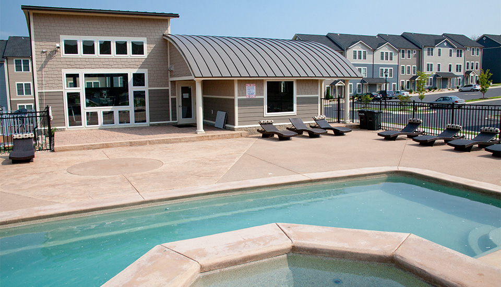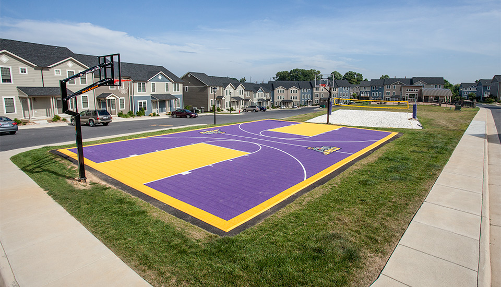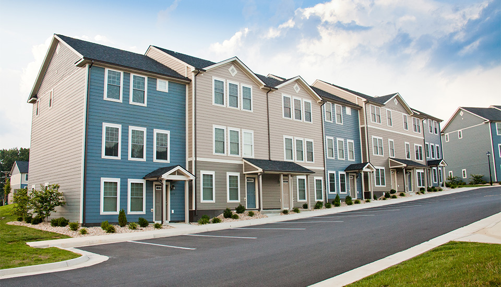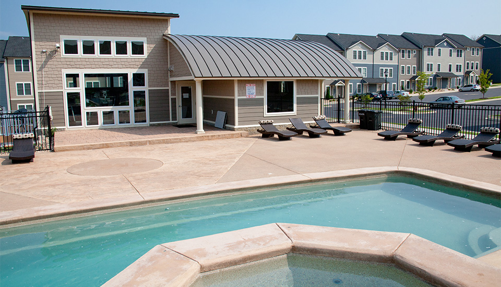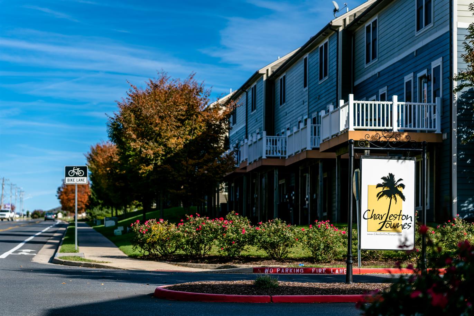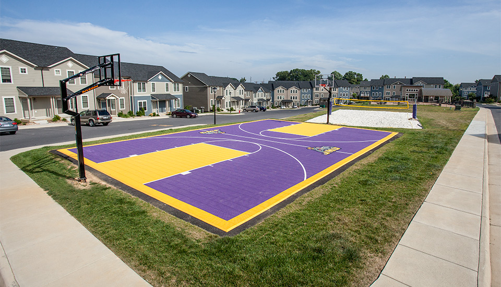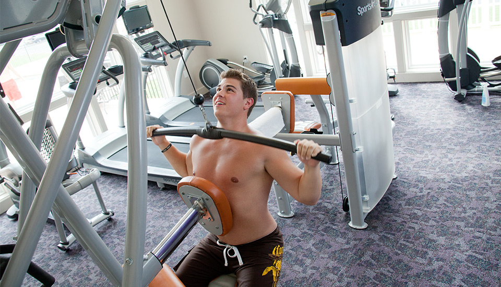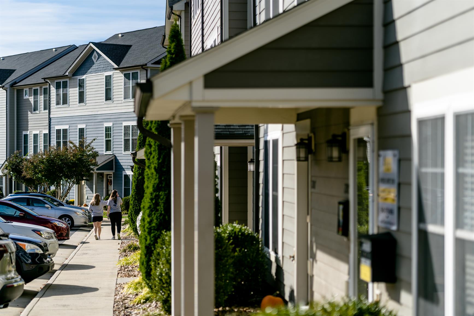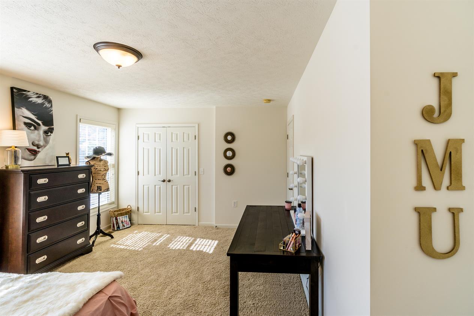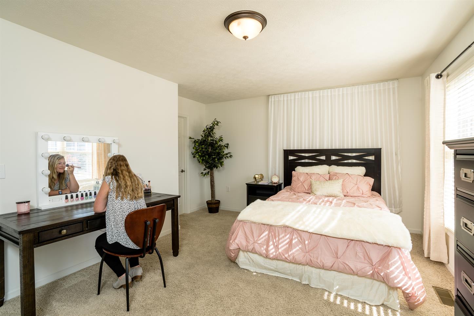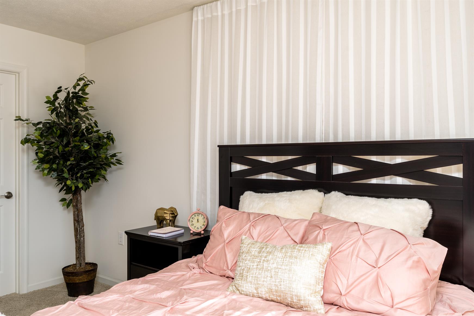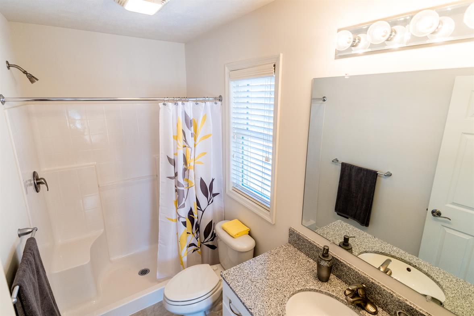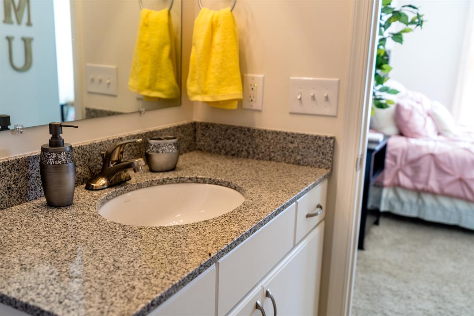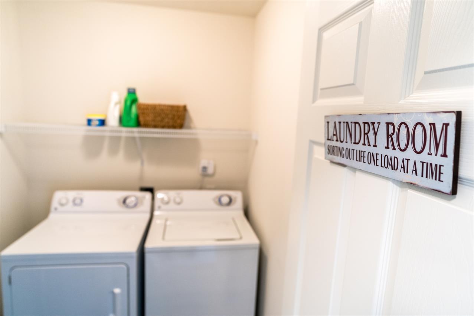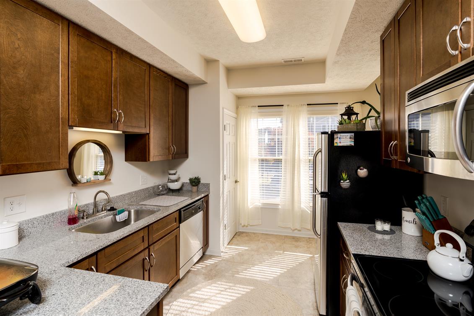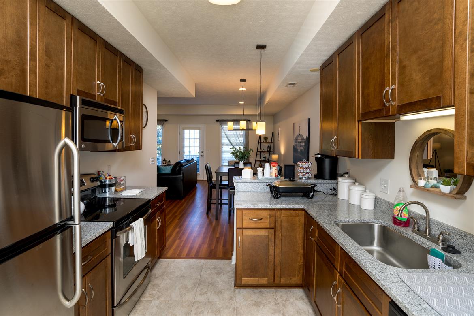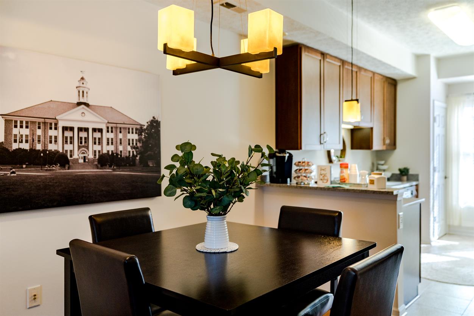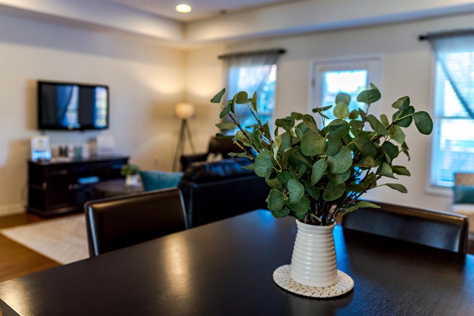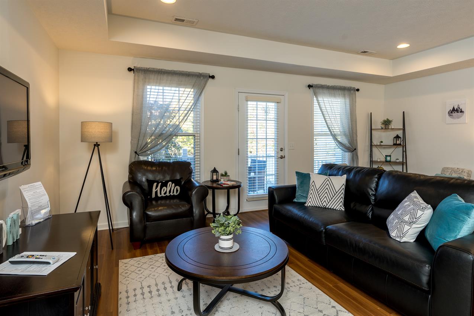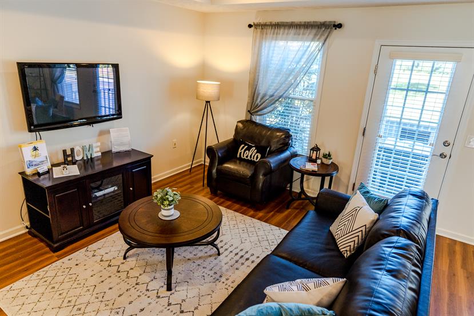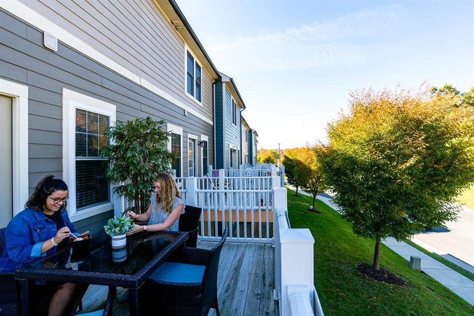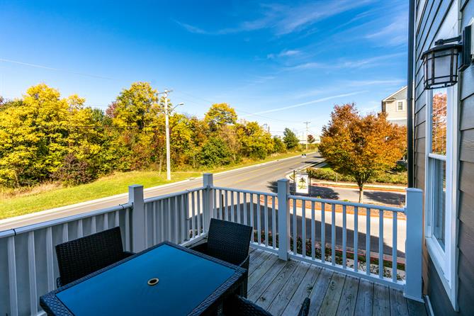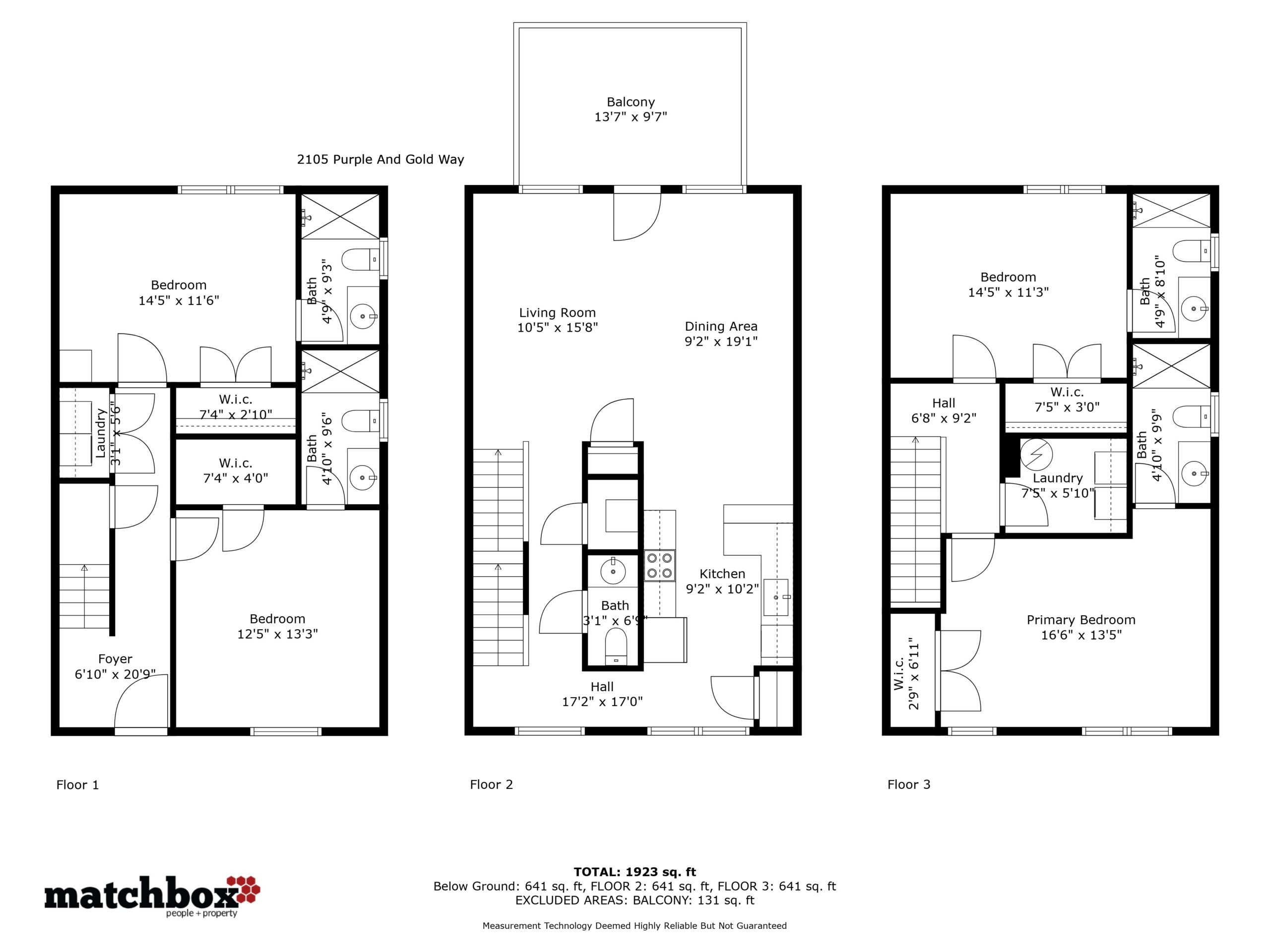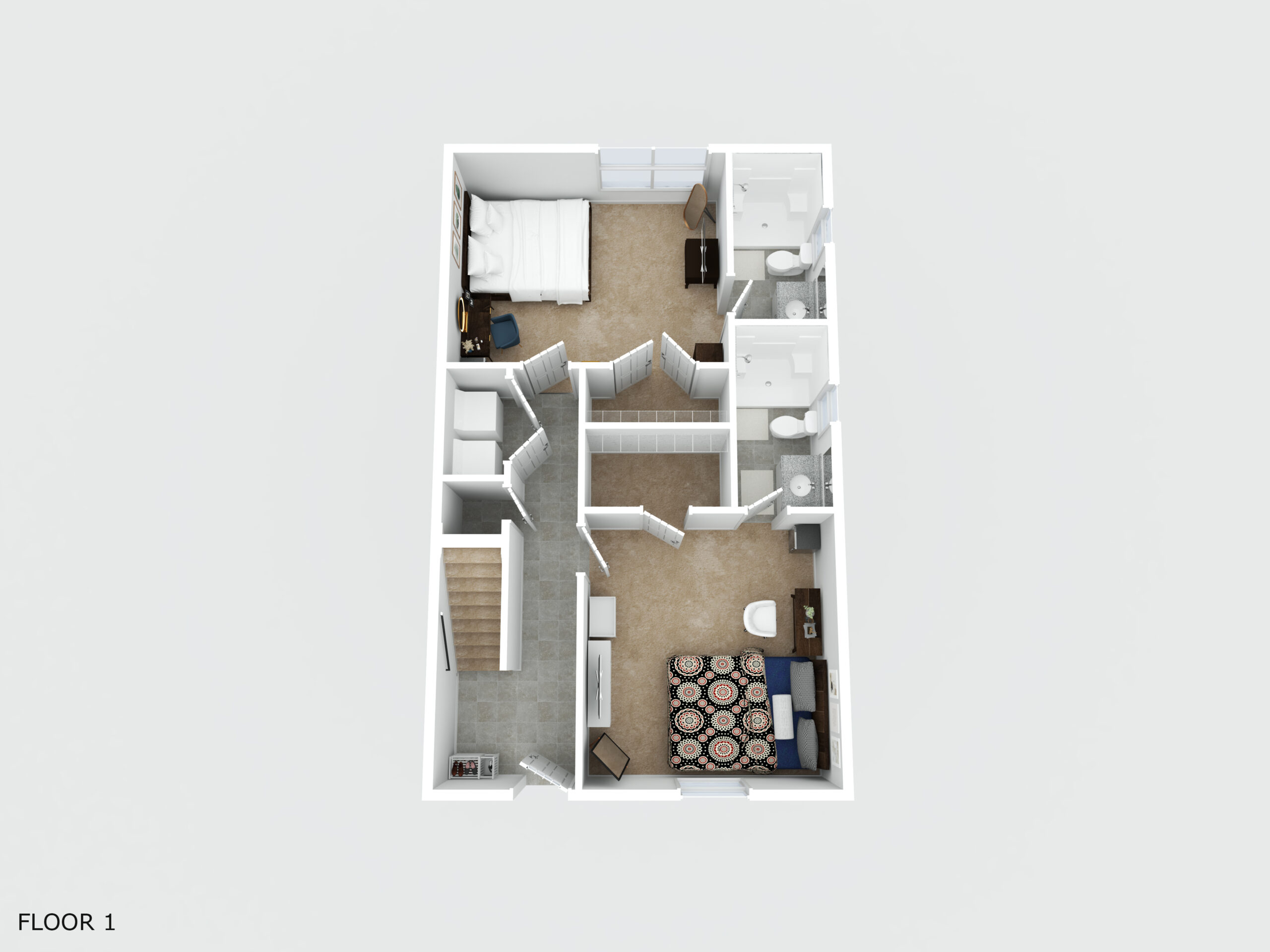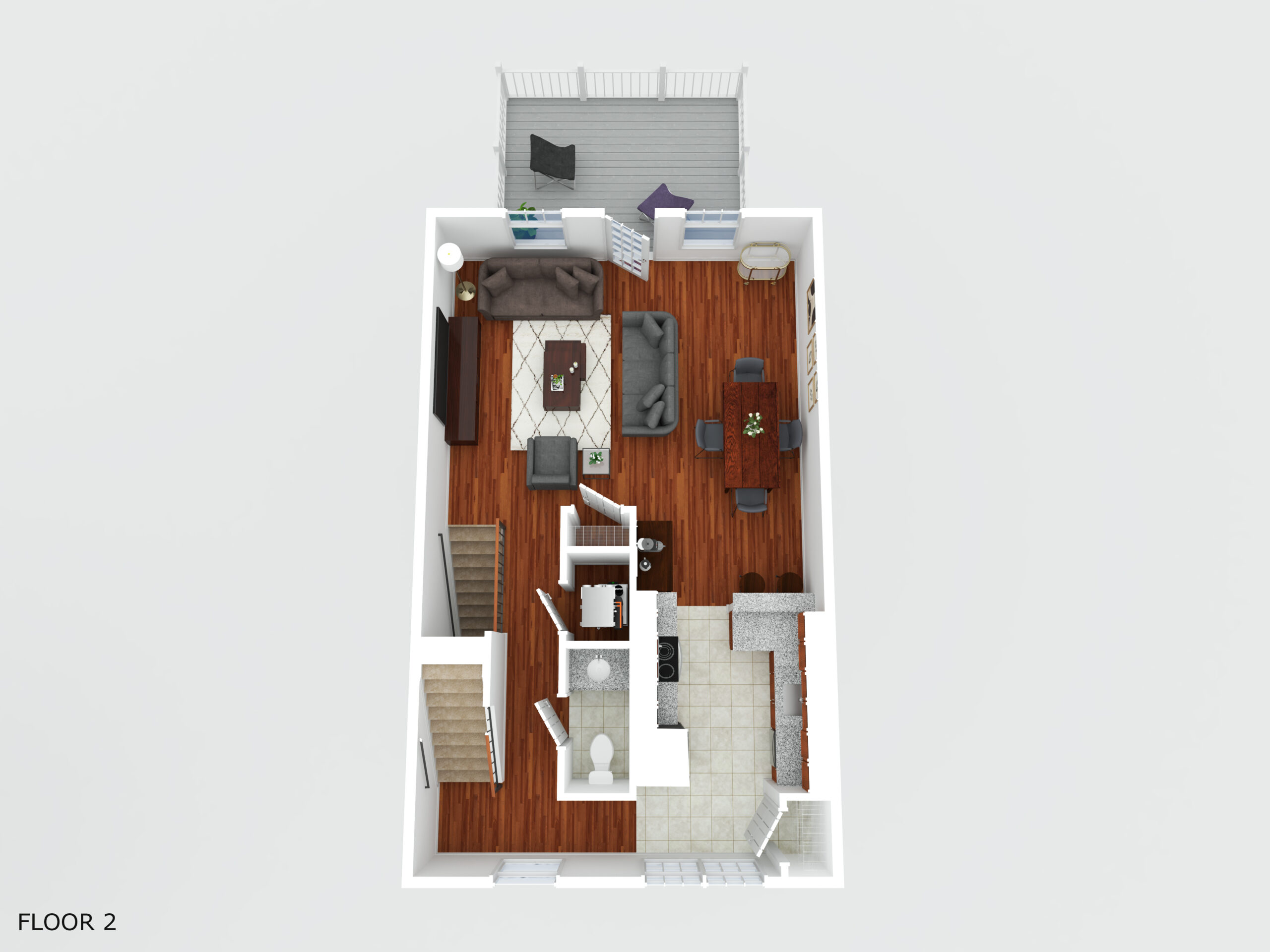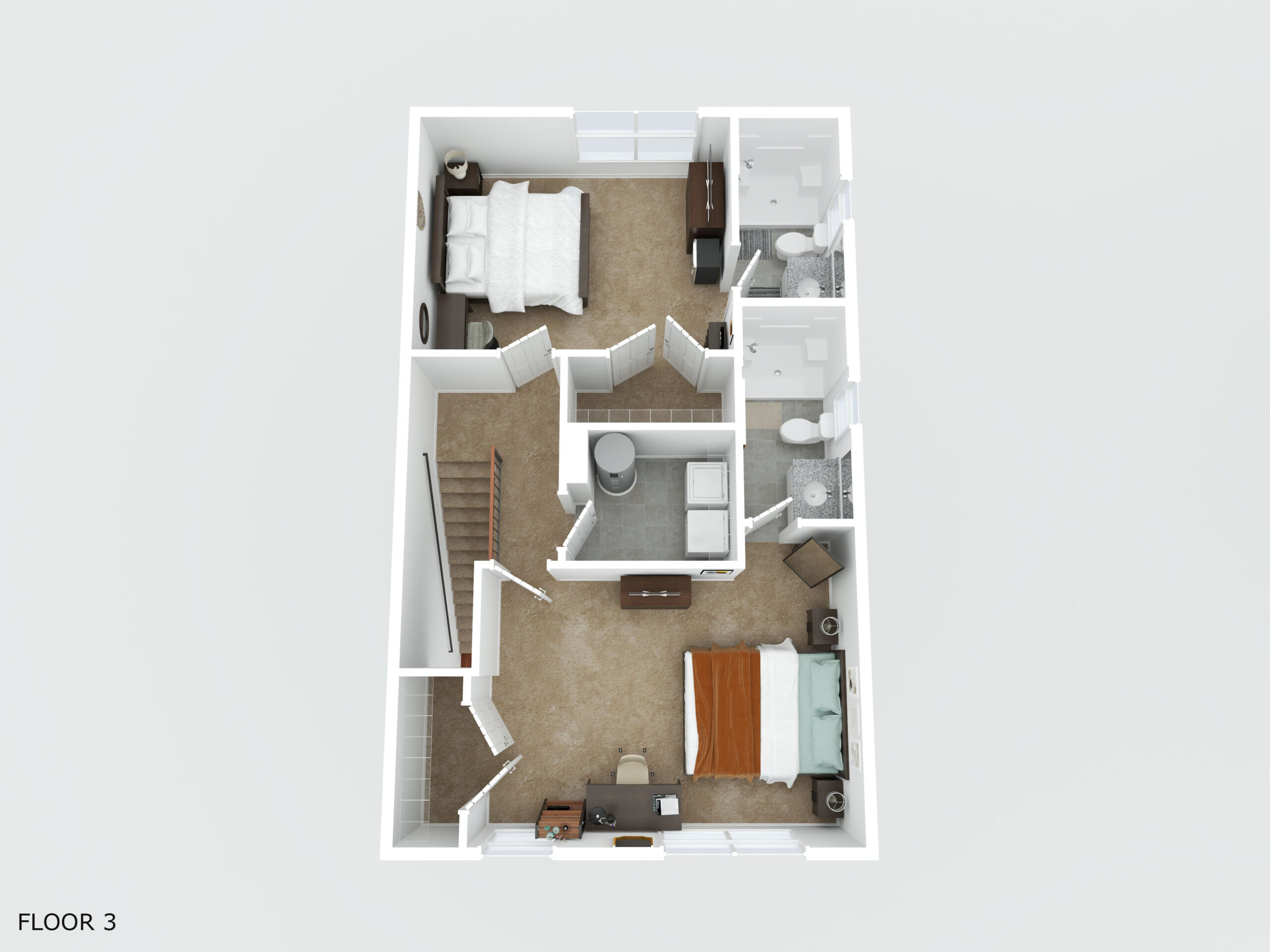Charleston Townes Charleston Townes
Property Details
- Fitness Room/Gym Membership
- Washer/Dryer In Unit
- Internet
- Pool/Hot Tub
- Clubhouse/Social Gathering Place
- Near Harrisonburg Transit Bus Stop
- Pets Considered on a Case by Case Basis
- Furnished
- No Smoking
- Outdoor Amenities
- Fitness Room/Gym Membership
- No Smoking
- granite countertops
- stainless steel appliances
- two laundry rooms
- furnished units
- oversized deck
- bathtubs in all bathrooms
- 1/2 bathroom on main floor
- TV included
- dog park
- pool, basketball court and volleyball court
- On-Site Parking
Included Utilities:
- Internet
- Trash
Utilities Contacts:
| Company Name | Phone | Address | Utilities |
| Harrisonburg Electric Commission | 540-434-5361 | 89 W Bruce Street, Harrisonburg Harrisonburg, VA 22801 | Electric |
| Harrisonburg Water & Sewer | 540-434-9959 | 2155 Beery Road Harrisonburg, VA 22801 | Water |
| On-site Trash Dumpster | Trash |
- Deadbolt Front Door
- Individual Bedroom Locks
- On-site Security Cameras
Floor plans are a fantastic way to visualize the potential of a space! This plan is for illustrative purposes only. Measurements of doors, windows, rooms, and any other item are approximate, actual may vary.
While every attempt has been made to ensure the accuracy of the floor plan shown here, slight variations or differences in layout may occur. Unit layouts may be a mirror image of the floor plan displayed. No responsibility is taken for any error, omission, or misstatement. Please reach out to us with any questions, or to schedule to view the unit in person!
3D floor plans are an incredible tool for imagining how a space can be utilized and transformed! They are crafted with care to represent what a furnished unit could look like, offering an immersive preview that goes beyond simple photos or videos. By exploring these detailed renderings, you can get a sense of the layout and design possibilities, helping you to envision your future home. This 3D rendering is for illustrative purposes only and features of the unit may differ. Remember to check the actual pictures for the specific furnishings and finishes of each unit. No responsibility is taken for any error, omission, or misstatement. Please reach out to us with any questions, or to schedule to view the unit in person!
- Bedrooms 1-4
- Bathrooms 1-4.5
- Layout 2
